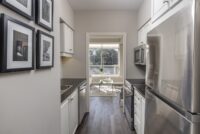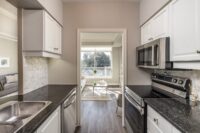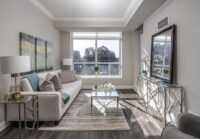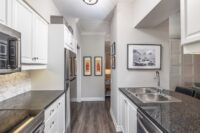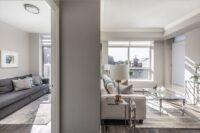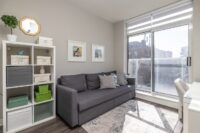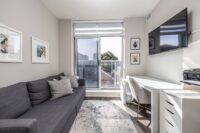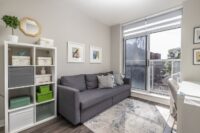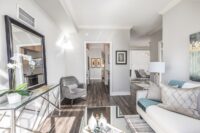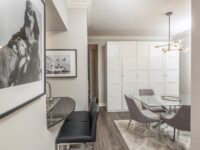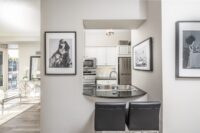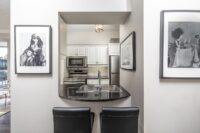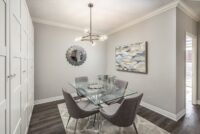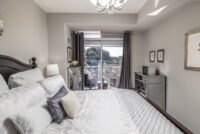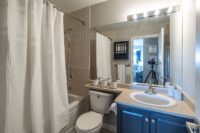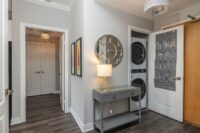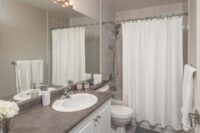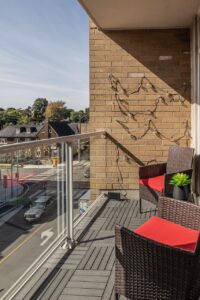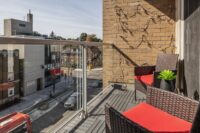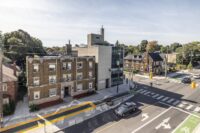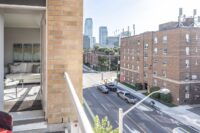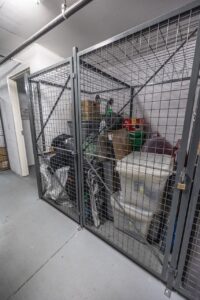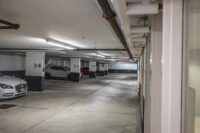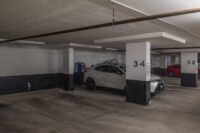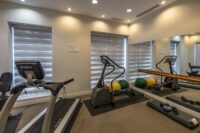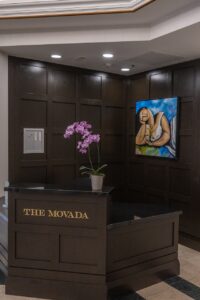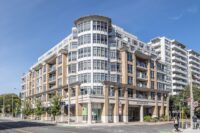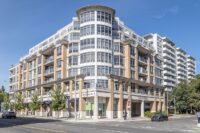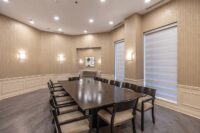PRICE $949,000
2 BEDROOMS
2 BATHROOMS
Welcome to Movado Condominiums
Experience boutique living in this charming low-rise building, featuring just 59 exclusive units.
Location Highlights:
- Prime Location: Only 2 minutes from Yonge and Eglinton.
- Convenience: Enjoy easy access to shopping, theatres, subway/LRT, and trendy restaurants.
- Community Amenities: Adjacent to North Toronto Community Center, featuring:
- Swimming pools
- Indoor and outdoor hockey rinks
- Dog park
- Children’s playground
- Community sports fields and green spaces
Unit 407 Details
- Size: 955 sq. ft.
- Ceiling Height: 9 ft.
- Exposure: Bright south-facing unit
- Flooring: New luxury vinyl flooring in Gunmetal finish
Layout:
- Bedrooms: 2 (split plan)
- Bathrooms: 2
- Kitchen: Modern with stainless steel appliances
- Dining Room: Formal dining area
- Living Room: Spacious with walkout to an enclosed south-facing balcony featuring composite tiled flooring
- Primary Bedroom: Features a 5 piece ensuite bathroom along with walk in clothes closet and direct sliding door access to balcony
- 2nd Bedroom: Sliding door to a charming Juliette balcony
Additional Features:
- Laundry: Ensuite with new LG washer and dryer
- Parking: Conveniently located parking spot (P-2 Level, Spot 34)
- Storage: Locker on the same level as parking
Why You’ll Love It:
This stunning unit shows like a model suite and combines a practical layout with a fantastic building and incredible location. With so many amenities just steps away, you truly won’t need your car!
Don’t miss out on this exceptional opportunity! For more information or to schedule a viewing, contact us today!
Additional Information
Possession | TBA
Property Taxes | $3,705.20 / 2024
Maintenance Fees | $1,090.88 / month (includes: heat, hydro, water, central air conditioning, common elements, building insurance.)
Size | 955 square feet
Parking |1 underground spot #34
Locker | 1 locker – same level as parking (P-2 #30)
Inclusions | “KitchenAid” microwave oven/convection, ceramic stove top/oven, Stainless steel “Samsung” fridge/freezer combination and dishwasher, 50 inch wall mounted TV in 2nd bedroom/den, all custom “silhouette” blinds, all electric light fixtures, wall unit now in the dining room, closet organizers, “LG” new front load washer and dryer, composite flooring on balcony, concierge service from 4-midnight daily, gym, party/meeting room. Area for barbecuing, crown moulding (living/dining room), parking and a locker
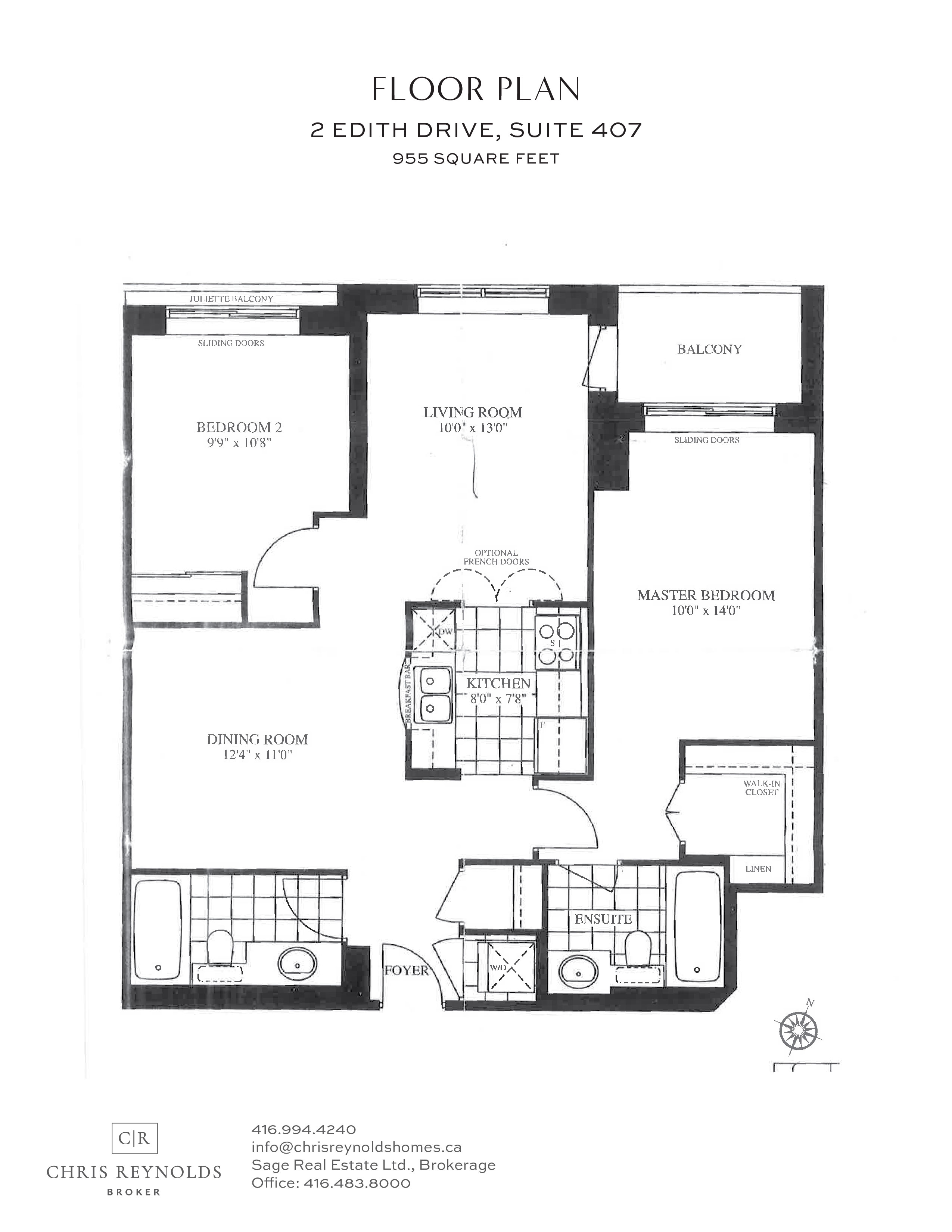
About the Neighbourhood | Yonge & Eglinton
Yonge-Eglinton has a consistent population, and is popular with highly educated people, people in their 20s, people in their 30s, people in their 40s, and people in their 50s. Yonge−Eglinton is a neighbourhood at the intersection of Yonge Street and Eglinton Avenue. It is central to the area of Midtown Toronto, one of four central business districts outside Downtown Toronto. This neighbourhood is a hub of activity with plenty of restaurants, boutiques and shops dotted along the streets. A number of businesses have their corporate headquarters at the intersection. The southern part of the area is also known as Chaplin Estates and contains primarily single-family detached homes.
To learn more, click here!
